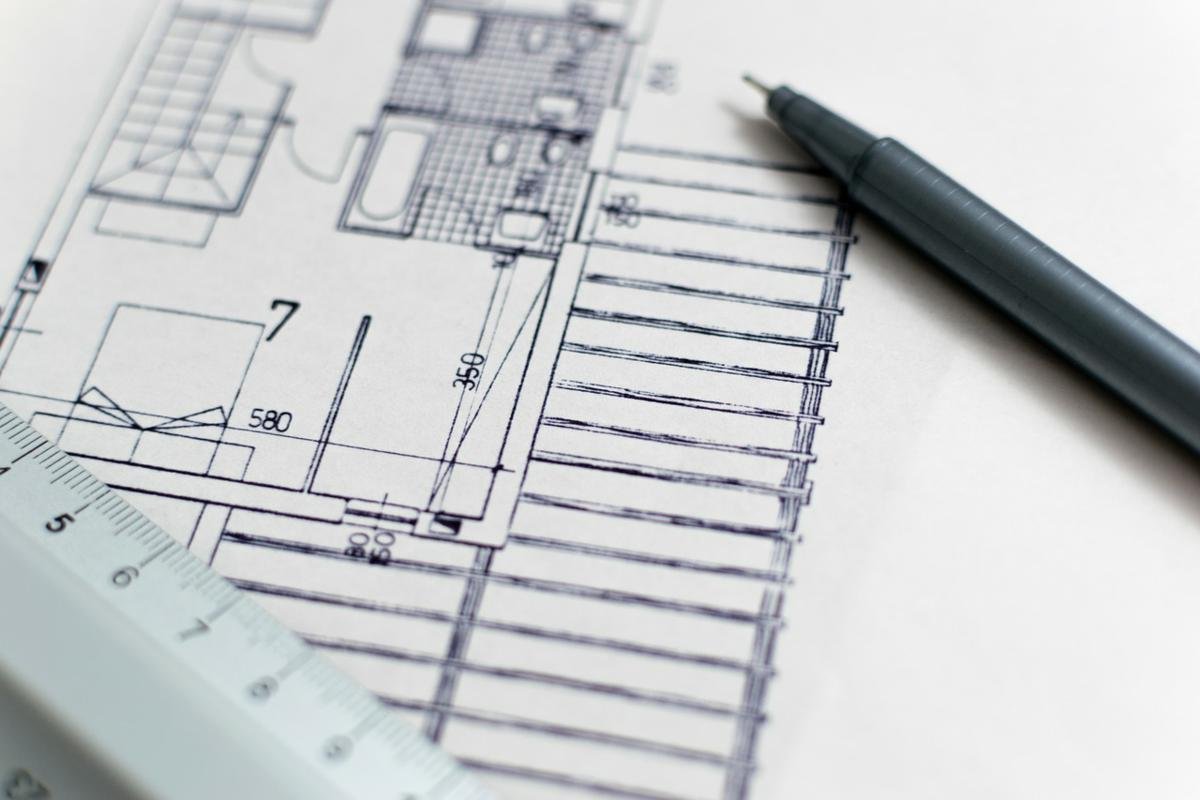First Meeting
It all begins with an idea. During our first meeting we will discuss any plans that you may have already found or a design that you may be thinking about. We will provide input on any changes to improve the house as needed.
*If you decide to have us create your plan and we hope you will- We do require a $ 300 retainer to begin your drawing.
Preliminary Drawings
We start your preliminary drawings and once completed we send to you for approval.
Front and Side Elevations
Once your preliminary drawings are approved we will complete the front and side elevations. These will also be sent to you for approval.
Finishing Touches
After the elevations are approved we will begin the finish touches on your drawing. This includes completing the foundation, electrical, hvac and kitchen designs.
Final Meeting
Once your finishing touches are complete we will have meet with you to go over any final requests for changes you have. If everything looks good we will collect payment.
During this time if you need any builder recommendations we are happy to provide you with contact information of builders we trust in the area. We do recommend that you request 3 separate quotes.
Three sets of building plans and a pdf file of your plans will be included once your house is paid in full.
Plan Pricing
Plans under 2500 sq. ft. $1,200
Plans over 2500 sq. ft. $ 1.00/sq. ft.
Stock Plans $800
Revisions $50/hour





